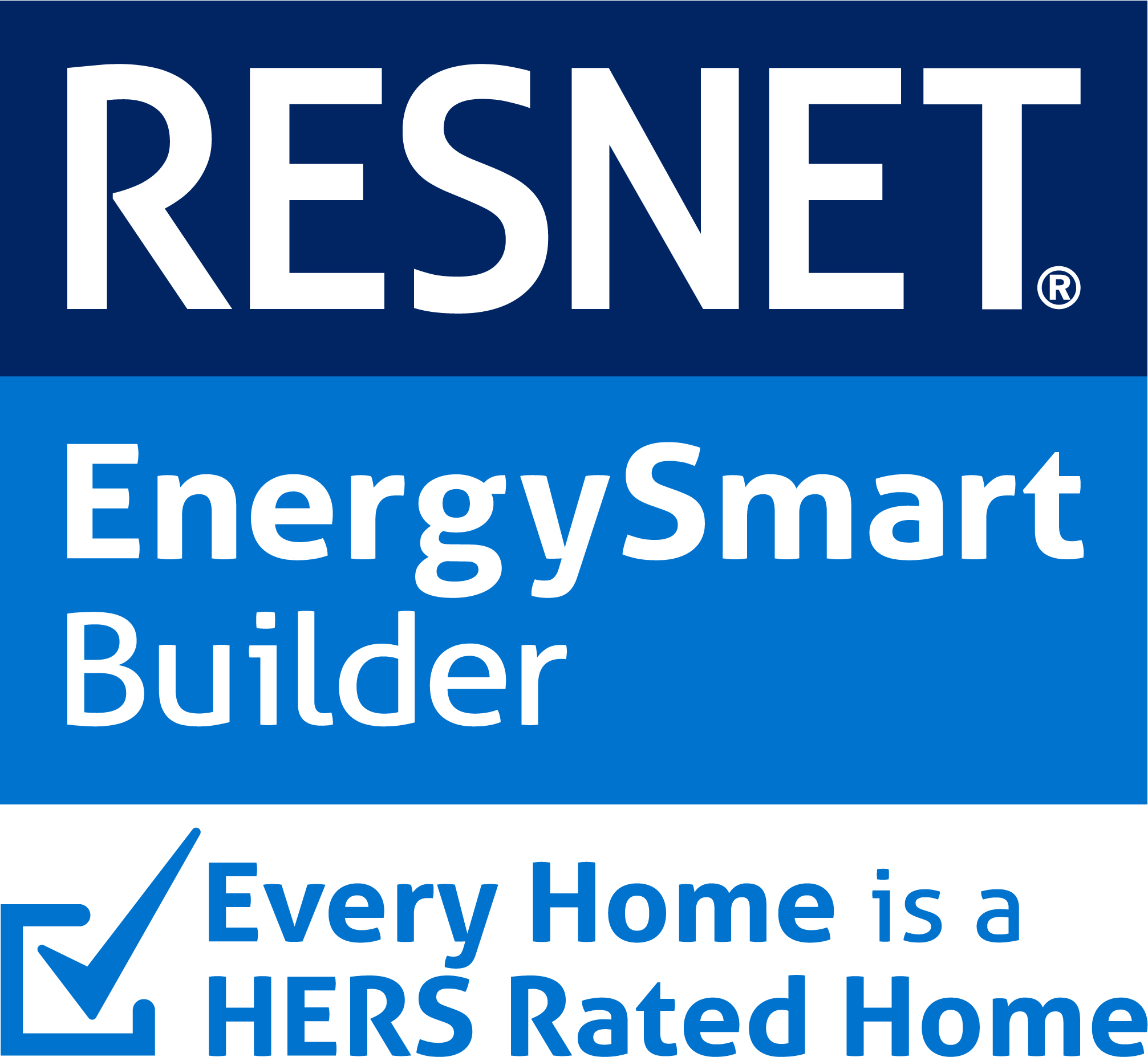ESTABLISHING A BASE PRICE
For most companies, the base price of a modular home only includes the cost of manufacturing. This does NOT include any customizations you may want to add to your home or the price of the land for your property. Our base price includes delivery in our standard build area, standard foundation, set-up, and finish trim on the inside and finish siding on the outside.
ADDING CUSTOMIZATIONS
Personal Options that you want to add on are usually not included in the base price of your modular home. Custom additions like unique cabinets, colorful shutters, appliance upgrades, hardwood floors, and countless other options all can add to the final price of your new home.
THE PRICE ON DELIVERY
The delivered price of most modular homes typically includes the cost of manufacturing and any customizations, plus the cost of delivery and assembly on-site. Depending on the builder, this may or may not include the cost of building the foundation itself as well as the cost of hooking up utility services. Luckily for you, our base price includes delivery and foundation construction.
THE SUB-TOTAL
This price includes everything previously mentioned, with the exception of additional costs for preparing the land and any other on-site work that will need to be performed. Be aware that most construction companies charge extra for site prep The last bit of pricing that is not included in the sub-total is any sales taxes or building fees that need to be paid to make sure your house is in accordance with your local construction and zoning laws. It’s important to note that this total doesn’t include the actual land that your home will reside on.
THE ALL-IN FINAL PRICE
This is the final cost of your modular home after all contracts and papers have been signed and the construction has been completed. This includes:
- Project Design
- Land
- Manufacturing Costs
- Customizations and Add-Ons
- Foundation Construction/Site Prep
- Delivery
- Construction/Assembly
- Taxes, Fees, and Permit Costs
BUILD YOUR DREAM HOME WITH YATES
If you’re considering purchasing a modular home but are unsure where to start, check out our full range of customizable floor plans that feature a wide variety of sizes, layouts, and styles that are sure to impress. For convenience, we’ve included a few of our most popular designs on this page for you to consider. You can also get in touch with us on our contact page to discuss pricing, schedule a tour, and ask any questions you may have about the Yates modular home buying process or our modular home costs.














