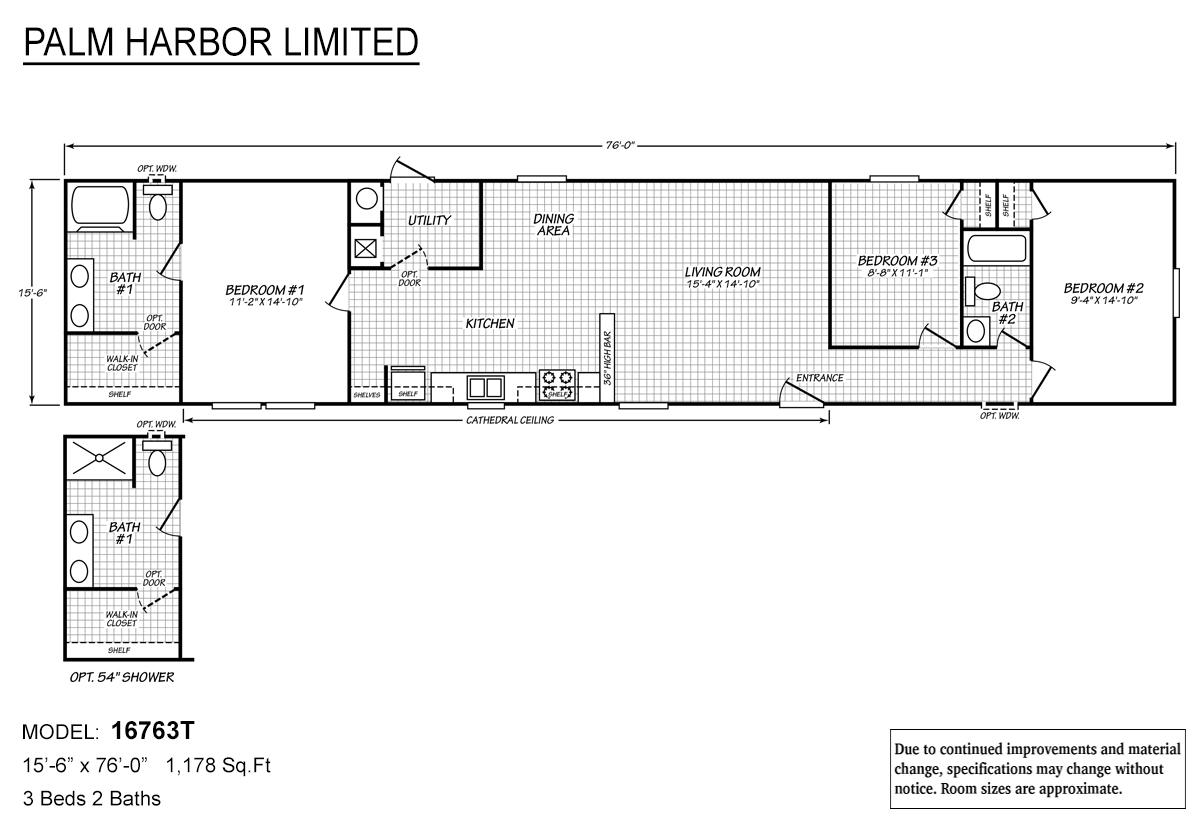|
Palm Harbor 16763T |
|
Standard Features
- Additional Specs: SuperPex Water Supply System
- Floor Decking: Triple-Fastened O.S.B. Floor Decking
- Floor Joists: 2x8 Floor Joists
- Roof Load: 20lb Roof Load Construction
- Side Wall Height: 7' Sidewalls
- Front Door: Blank Outswing Doors
- Shingles: Owens Corning 25 Year AR Shingles
- Siding: Low-Maintenance Premium Vinyl Siding
- Window Type: Vinyl Thermal Pane Windows
- Ceiling Type Or Grade: Vaulted Ceiling in KIT, LR, DR, UR & MBR
- Electrical Service: 200 Amp Interior Panel Box
- Heat Duct Registers: Heat-Reducing Vented Roof Cavity
- Shut Off Valves Throughout: Yes
- Washer Dryer Plumb Wire: Plumb & Wire only for Washer/Dryer
- Water Heater: 30 Gallon Dual Element Water Heater / Water Heater Pan with Exterior Drain
- Bathroom Sink: Double Bowl Lavy's Master Bath
- Bathroom Flooring: Beauflor Imported Vinyl Flooring
- Bathroom Fans: Powerful Exhaust Fans in All Baths
- Bathroom Shower: 54" Tub/Shower in Guest Bath / 54" Garden Tub w/ surround Master Bath
- Bathroom Toilet Type: Water Saver Commodes
- Kitchen Sink: Double Bowl Stainless Steel Sink
- Kitchen Refrigerator: 18 CF Refrigerator
- Kitchen Range Type: Electric Range
- Kitchen Range Hood: Electric Hood
- Kitchen Flooring: Beauflor Imported Vinyl Flooring
- Kitchen Countertops: Real Formica Brand Countertops
- Kitchen Cabinetry: Lined Overhead Cabinets / 12" Deep Upper Cabinets / Hidden European Style Hinges / Customizable Adjusting Center Shelves
- Kitchen Additional Specs: Efficiently Designed Appliance Layout
- Wall Finish: Damp-Resistant Vinyl-Covered Sheetrock Walls / Decorative Wall Panels / Feature Wall in KIT, DR, LR, MBR & MBA
- Interior Doors: 6-Panel Interior Doors w/ Heavy Hinges
- Interior Lighting: LED Can Lights T/O
- Insulation (Floors): R-11
- Insulation (Walls): R-11
- Insulation (Ceiling): R-14
- Exterior Outlets: Standard GFCI Recept
- Carpet Type Or Grade: Arena Carpet / 7lb Rebond Carpet Pad
Due to the fact that Cavco Rocky Mount continuously updates and modifies its products, our brochures and literature are for illustrative purposes only. Floorplan dimensions are nominal. We reserve the right to make changes due to material changes, prices, colors specifications, features at anytime without notice or obligation. Your retailer can provide you with specific information on the home of your choice.
|
Palm Harbor 16763T |
|

|
3 BEDS
2 BATHS
1178 SQ. FT
The Palm Harbor Limited / 16763T built by Cavco Rocky Mount is a beautifully designed manufactured home that blends style and functionality. With 1,178 square feet, this inviting layout includes 3 bedrooms and 2 bathrooms, offering ample space for modern living. The open floor plan maximizes comfort, while thoughtfully designed interiors create a warm and welcoming atmosphere. The 16763T is a perfect blend of practicality and charm, making it a great place to call home. |




|