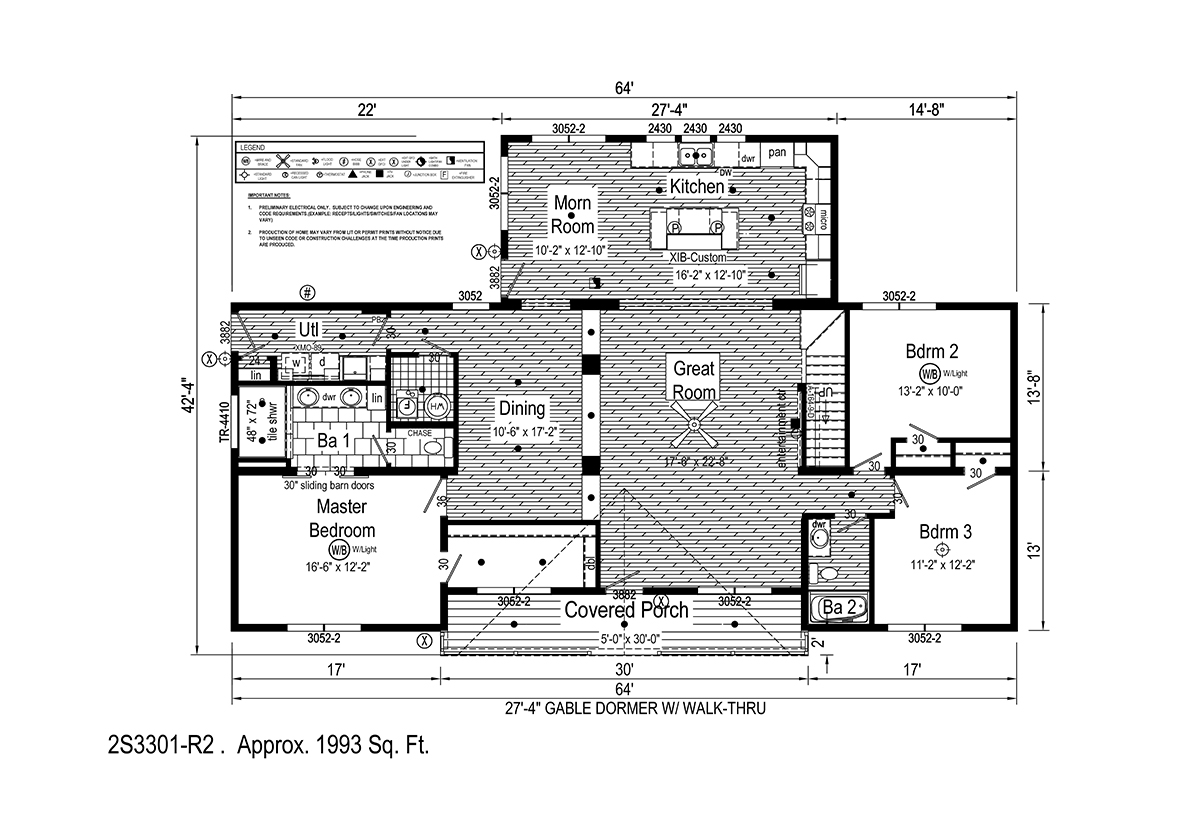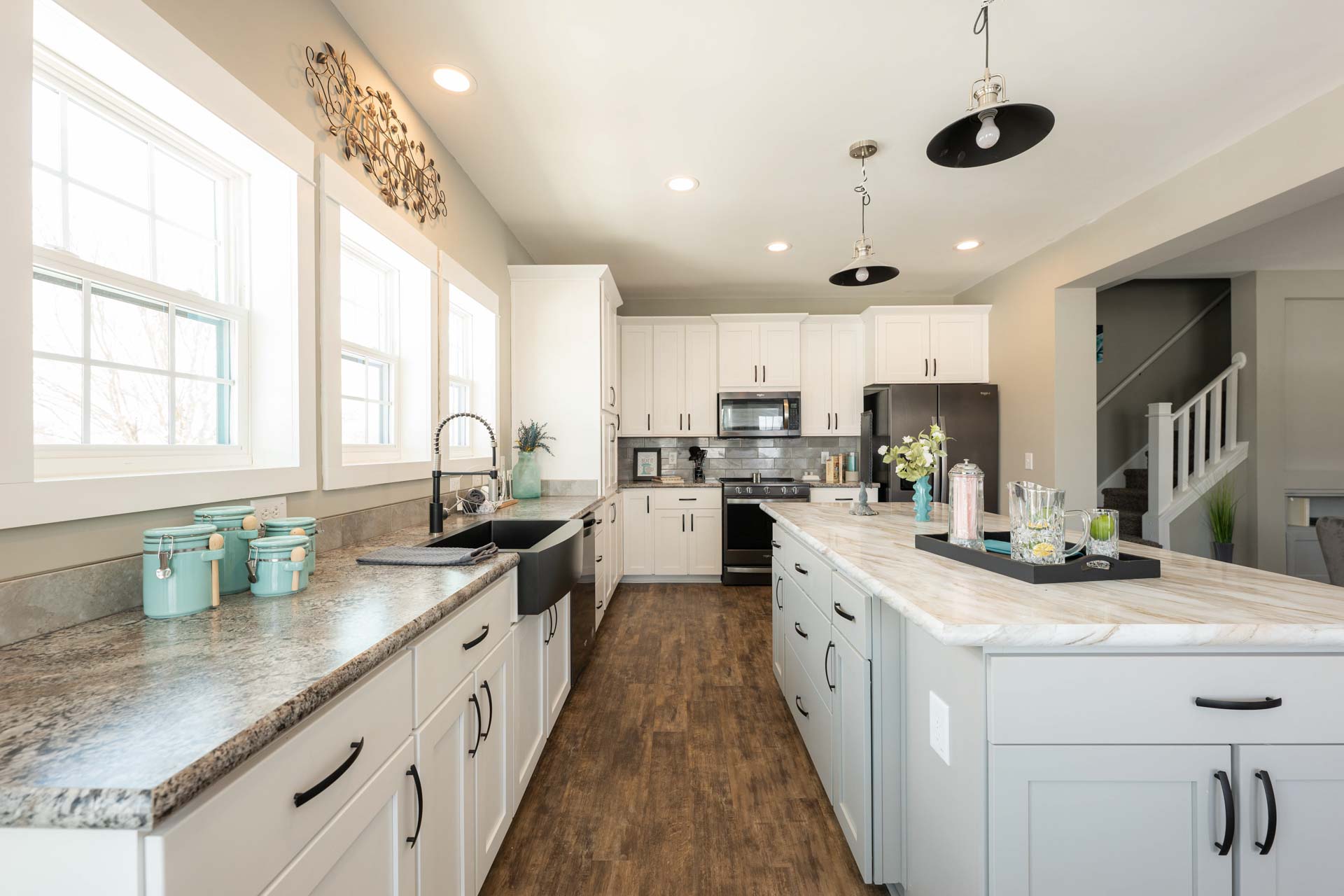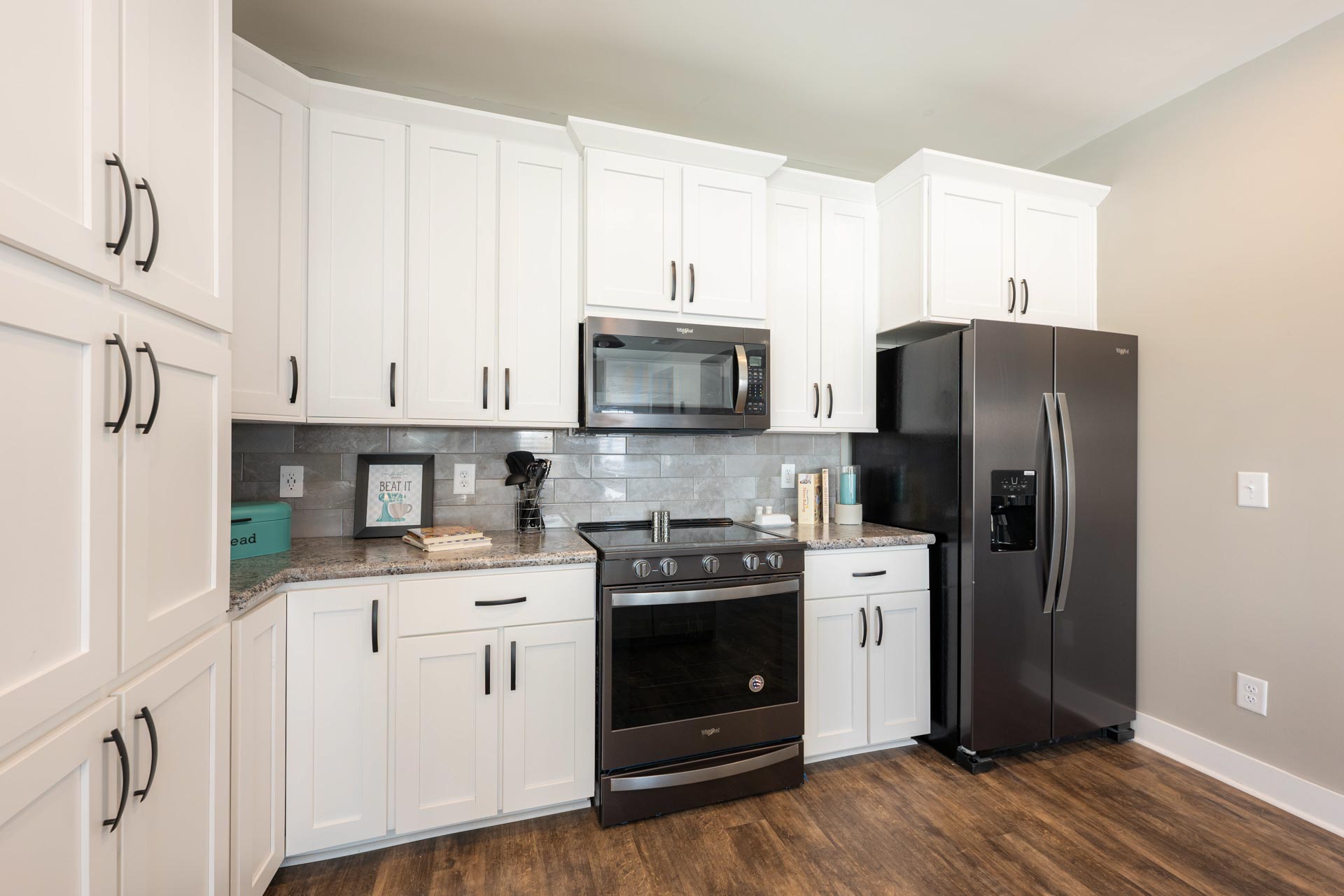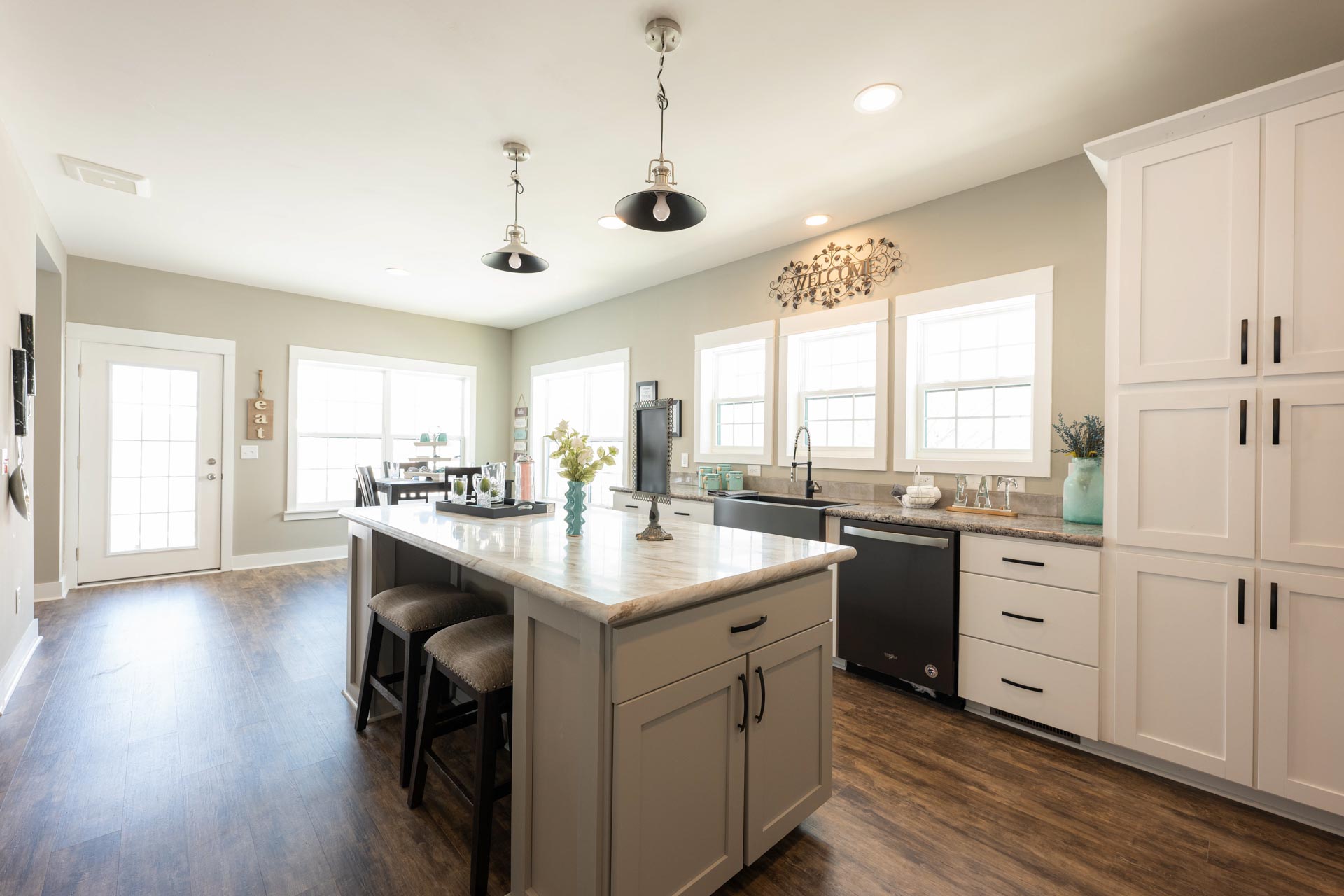|
Summit Saddle The Saddlewood 2S3301-R2 |
|
Standard Features
- Exterior Wall Studs: 2x6 Exterior Walls
- Floor Decking: 3/4” T&G O.S.B. Floor Decking
- Floor Joists: 2x10 Floor System on 16”Centers
- Interior Wall Studs: 2x4 Interior Walls
- Roof Load: 20# Roof Load Design
- Side Wall Height: 9’-0” Ceiling Height
- Additional Specs: Black Pickets on Front Porch
- Front Door: 36” Fiberglass 1/2 Lite Prairie Grid Front Door w/ Dead Bolt / Full View 15-Lite Exterior Door in Great Room
- Rear Door: 36” Fiberglass 6-Panel Rear Door w/ Dead Bolt
- Roof Pitch: 7/12 Roof Pitch
- Roof Type: Raised Saddle Roof and Factory Built Porch
- Shingles: Architectural Shingles, 30 Year
- Siding: Vinyl Dutch Lap Siding
- Window Type: Plygem 62” Single Hung Low-E Windows w/ Prairie Grids / Egress Window in Each Bedroom / Black Plygem Windows with White Interiors
- Safety Alarms: Smoke Detectors with Battery Back-Up
- Home Entertainment: Entertainment Center in Great Room
- Electrical Service: 200 AMP Electrical Service
- Electrical Wiring: Copper Wiring Throughout
- Shut Off Valves Throughout: Water Shut-Off Valves - Where Accessible
- Thermostat: 5-Wire A/C Thermostat
- Utility Cabinets: XMO-89 Utility Cabinet over Washer and Dryer Space
- Washer Dryer Plumb Wire: Plumb and Wire for Washer / Wire and Vent for Dryer
- Water Heater: 50 Gallon Electric Water Heater with Pan
- Water Shut Off Valves: Main Water Line Shut-Off Valve
- Molding: Craftsman White Painted Mouldings
- Bathroom Cabinets: 36” High Bath Vanities
- Bathroom Sink: China Sinks with Overflows and Pop-Up Drains
- Bathroom Lighting: 2-Light Vanity Fixture / Black 2-Light Bath Fixture at Bath 2
- Bathroom Flooring: LVP Floorte Flooring (per print)
- Bathroom Countertops: Laminate Countertops with Crescent Edging
- Bathroom Faucets: Huntington Brass Sherington Faucets / Anti-Scald Valves on Showers
- Bathroom Fans: Lighted Vent Fan in Each Bath
- Bathroom Additional Specs: Double Barn Doors at Master Bathroom / Transom Over Shower / Floating Island Bartop with Brushed Nickel Brackets
- Bathroom Backsplash: Laminate Backsplash
- Bathroom Shower: 60” One-Piece Fiberglass Tub/Showers with Ceramic Tile Edge / One-Piece Fiberglass Shower with Ceramic Tile Edge and Glass Door in Glamour Baths / 4x6 Ceramic Tile Shower
- Bathroom Toilet Type: 1.6 Gallon Per Flush Elongated Toilets
- Bathroom Bathtubs: Fiberglass Soaker Tub in Glamour Baths / Tub Overflows
- Kitchen Sink: Black Stainless Curved Front Farmhouse Sink
- Kitchen Refrigerator: Black Stainless 24 CuFt. Refrigerator with Ice
- Kitchen Range Type: Black Stainless Front Control With Convection Slide in Range
- Kitchen Range Hood: Power Range Hood with Light
- Kitchen Lighting: Recessed 6” LED Lighting / (2) Industrial Black Stem Lights with Brushed Nickel Accents over Island
- Kitchen Flooring: LVP Floorte Flooring (per print)
- Kitchen Faucets: Black/Brushed Nickel Coilspring Gooseneck Faucet at Kitchen Sink
- Kitchen Dishwasher: Black Stainless Tall Tub Energy Star Dishwasher
- Kitchen Countertops: Laminate Countertops with Crescent Edging
- Kitchen Cabinetry: Evermore Custom Cabinetry (KCMA Certified)
- Kitchen Backsplash: 4” Ceramic Tile Backsplash at Kitchen Window Wall / Full Ceramic Tile Backsplash at Range Area Wall
- Kitchen Additional Specs: Black Stainless Microwave over Range
- Wall Finish: Primed Smooth Drywall Throughout
- Exterior Lighting: Prairie Charcoal Lantern Light at Front and Patina Lantern Light at Rear Door / Additional LED Flush Mount Lights per Print - including 3 on Porch
- Interior Doors: Pre-Hung Doors w/ Mortise Hinges / Crafstman White 5-Panel Interior Doors
- Interior Lighting: 6” Recessed LED Lighting / Ceiling Lights in bedrooms / Switched 4” LED Light in All Walk-In Closets
- Ceiling Fans: Brushed Nickel Ceiling Fan with White Blades in Great Room
- Insulation (Walls): R-19 Fiberglass Insulation in Walls
- Insulation (Ceiling): R-38 Avg. Blown Insulation in Ceiling
- Exterior Outlets: Two GFI-Protected Exterior Receptacles
- Carpet Type Or Grade: 25 oz. Carpet with ShawGuard Carpet Protector / 8# Carpet Pad
Due to the fact that R-Anell Homes continuously updates and modifies its products, our brochures and literature are for illustrative purposes only. Floorplan dimensions are nominal. We reserve the right to make changes due to material changes, prices, colors specifications, features at anytime without notice or obligation. Your retailer can provide you with specific information on the home of your choice.
|
Summit Saddle The Saddlewood 2S3301-R2 |
|

|
3 BEDS
2 BATHS
1993 SQ. FT
The Summit Saddle / The Saddlewood 2S3301-R2 built by R-Anell Homes features 3 bedrooms, 2 bathrooms, and 1,993 sq. ft. This model offers an open floor plan with a spacious kitchen, comfortable living area, and a master suite with ensuite bath. The Saddlewood 2S3301-R2 is designed for those who appreciate the perfect blend of style, functionality, and modern comfort in their home. |




|